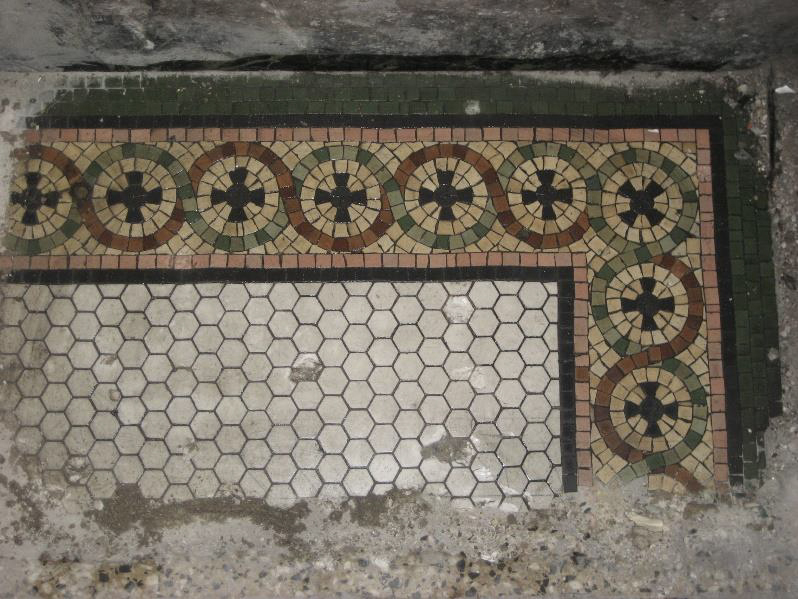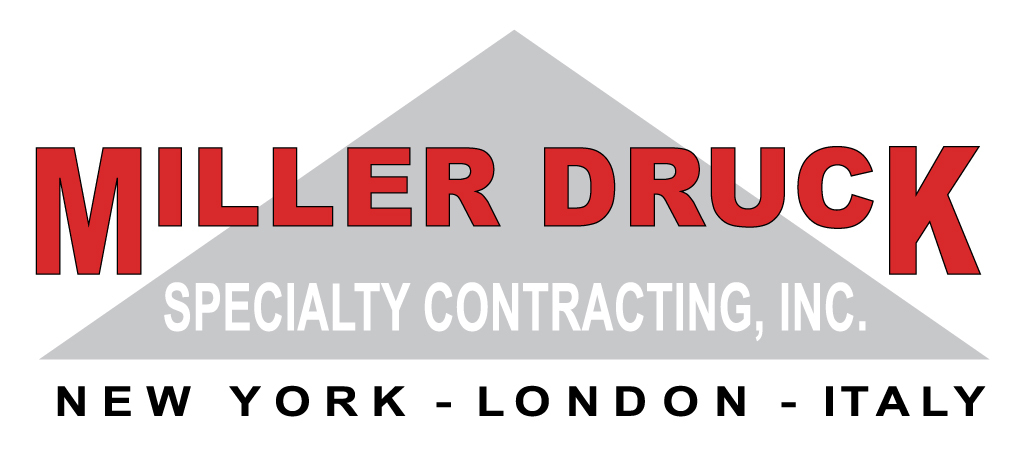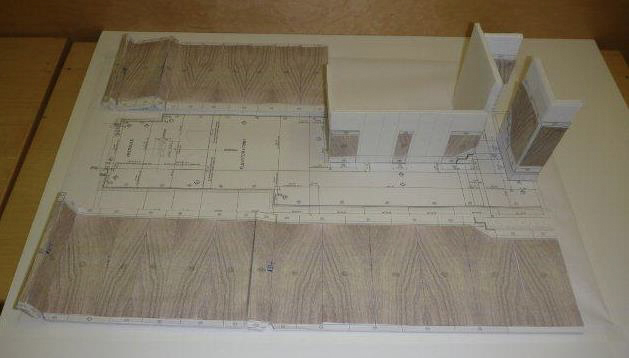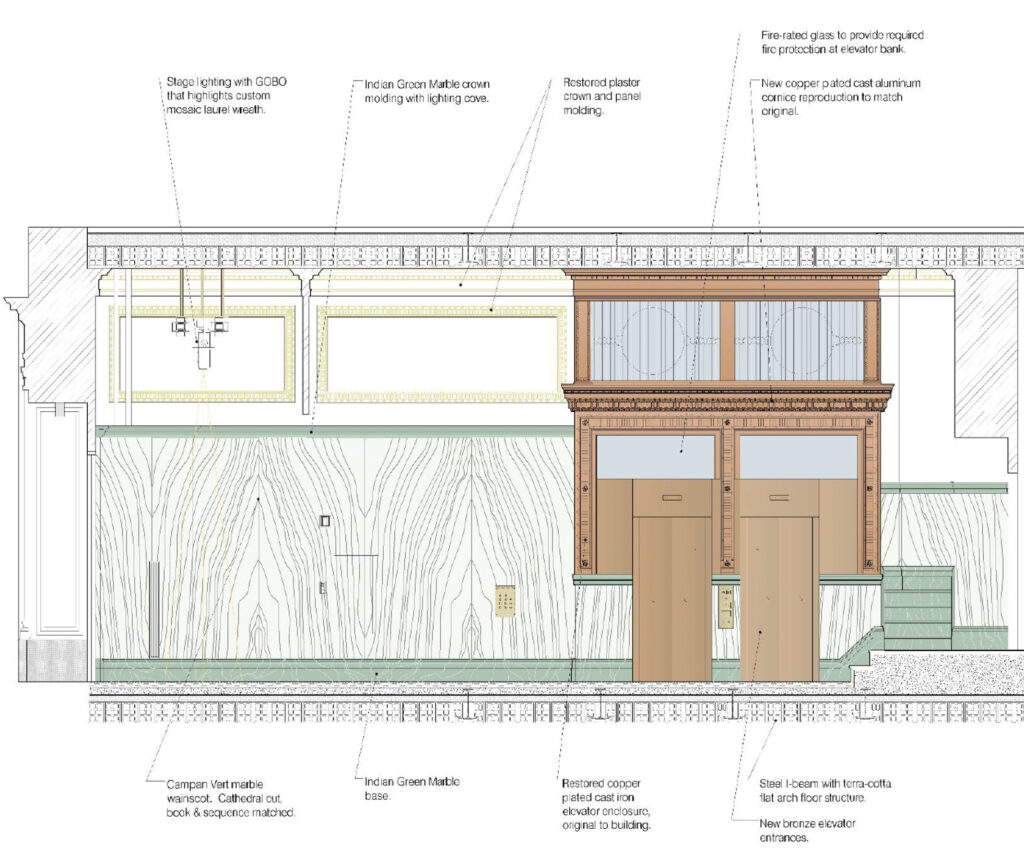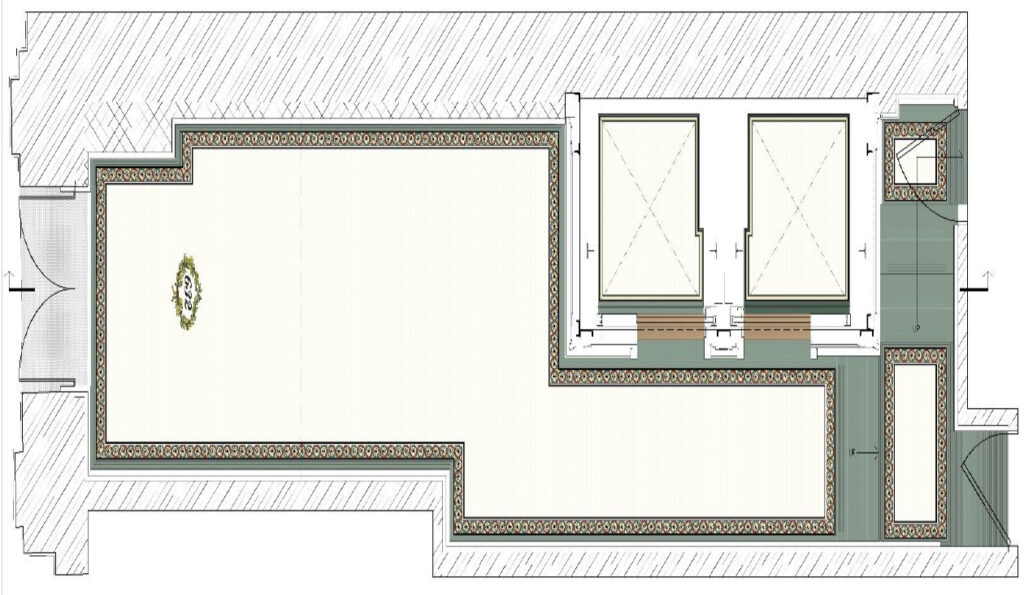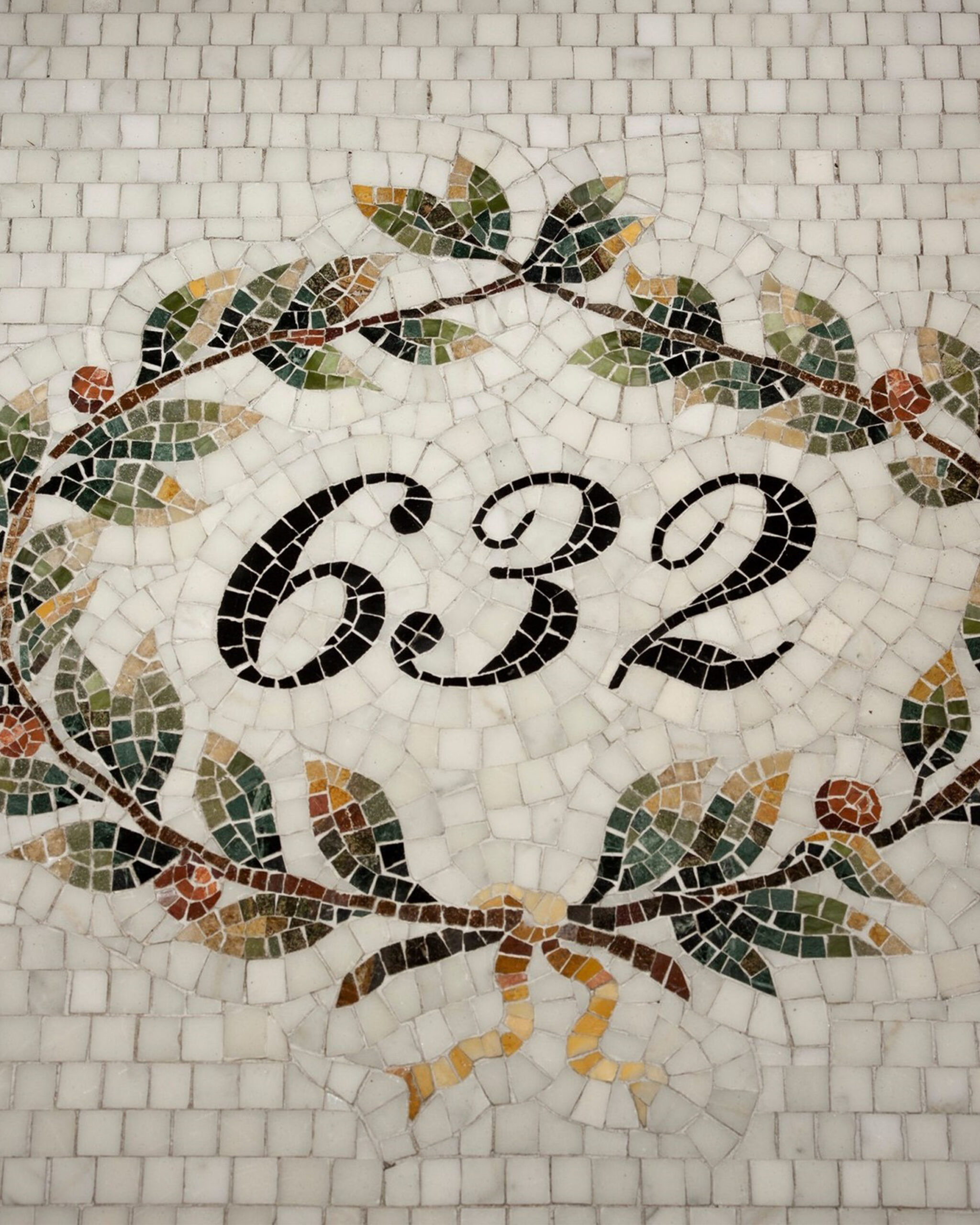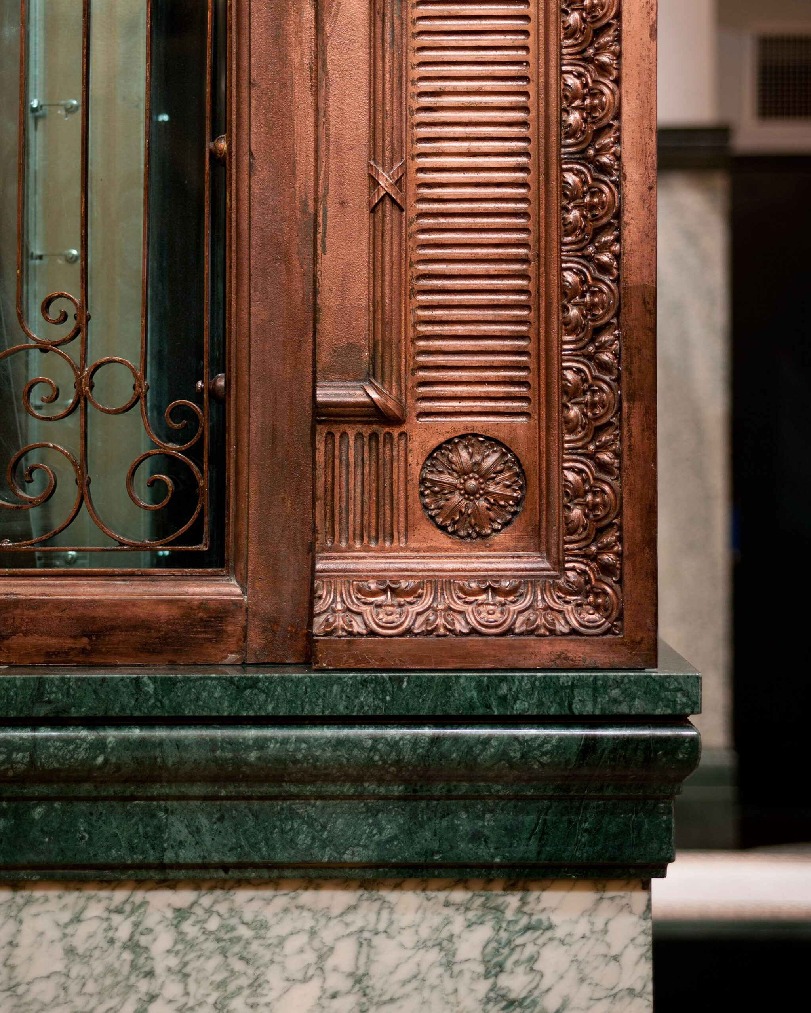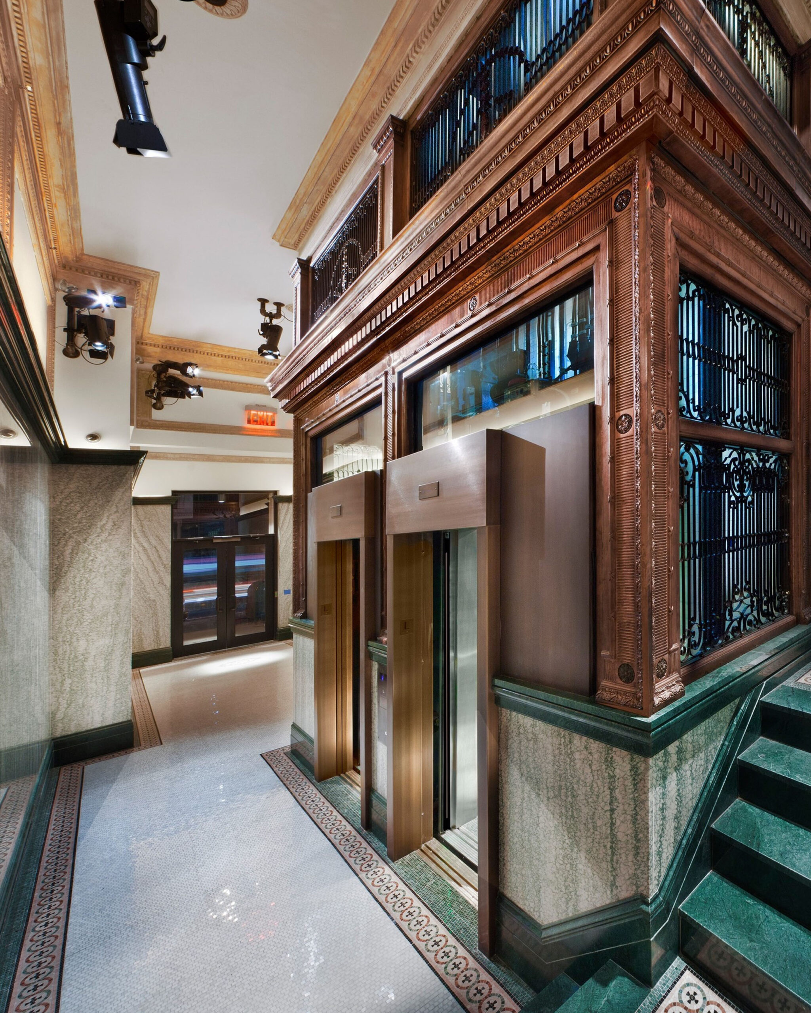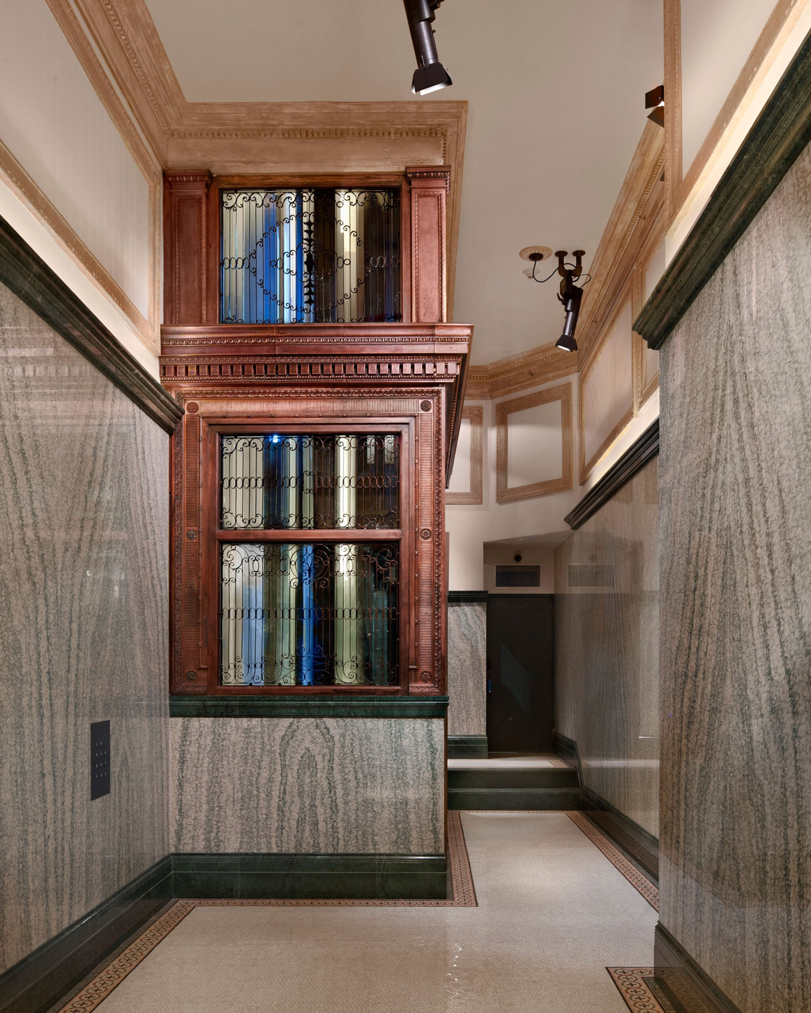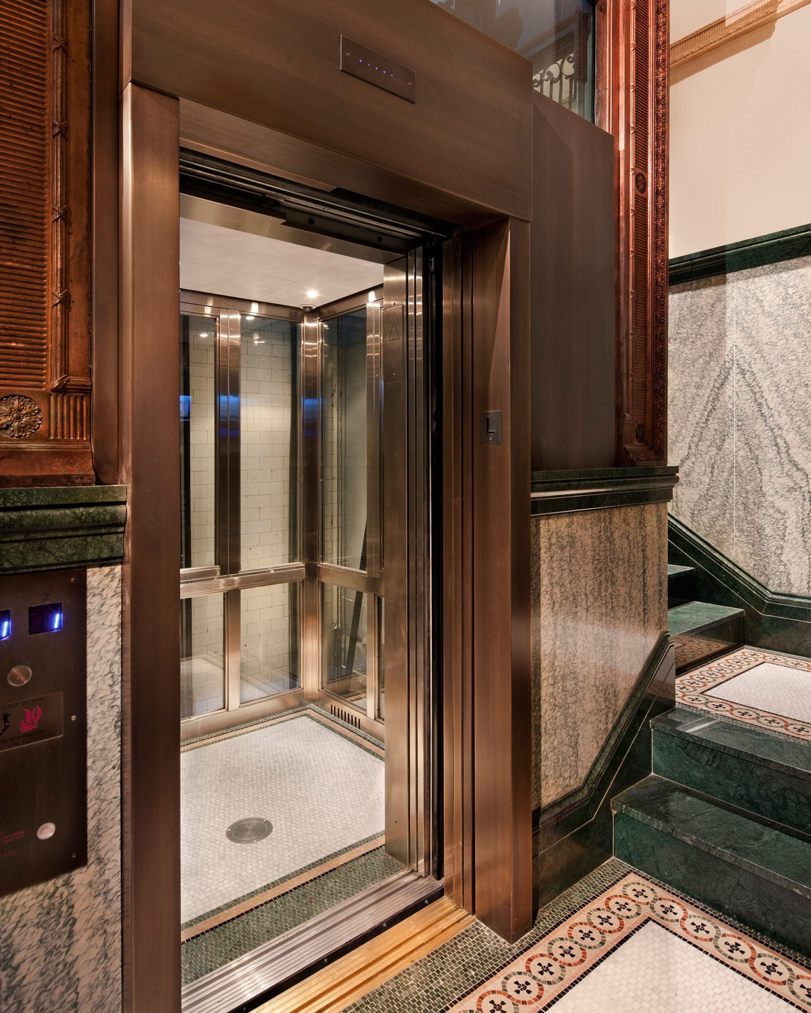CASE STUDY - PINNACLE AWARD OF EXCELLENCE WINNER
632 BROADWAY LOBBY RENOVATION AND RESTORATION
632 Broadway is a Landmark Classical Revival-style loft building designed by Robert Maynicke completed in 1900.
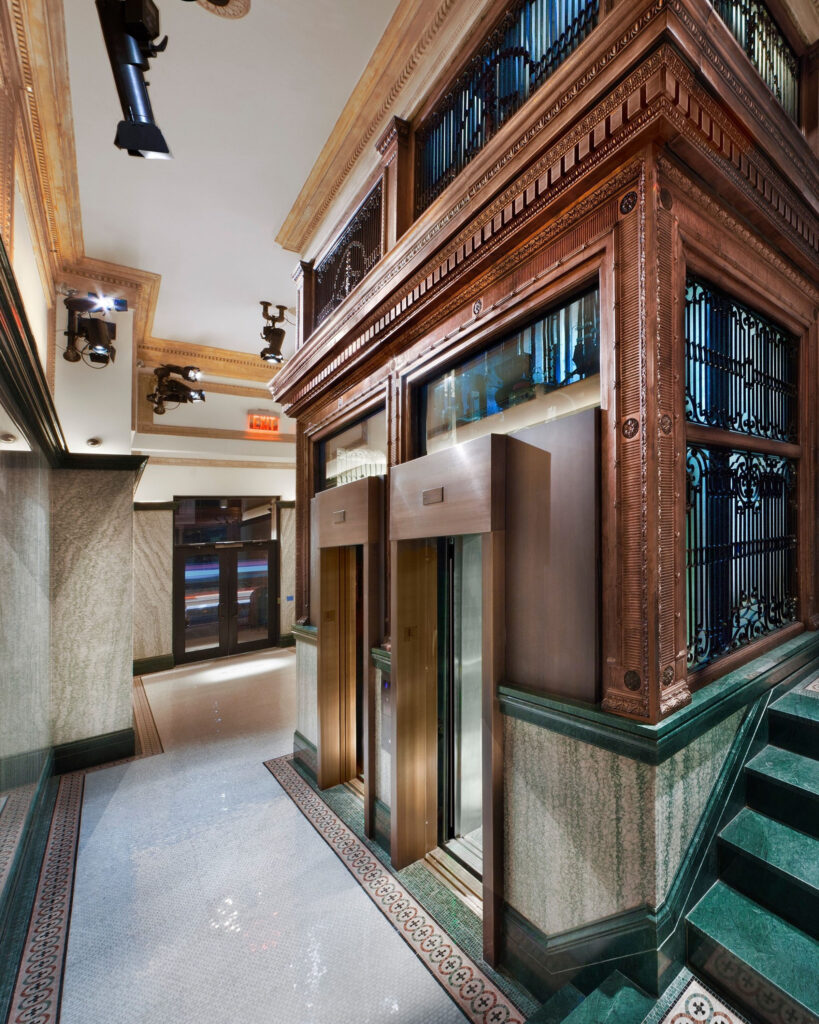
Recently, Mr. Ken Fishel, president of Renaissance Properties, began a building-wide upgrade in line with a more sophisticated tenant base, which originally included a modern “facelift for the lobby”. The original scope of work called for white marble wall panels (T.B.D.) and an upgrade of the terrazzo floor. Upon initial probes and demolition, mechanics discovered the original elaborate copper-plated cast iron elevator cage buried in the shaft walls a century ago. Along with the original elevator cage, three fragments of the original ceramic mosaic floor were uncovered in the corners beyond the modern terrazzo. A piece of original marble wainscot with crown and base was buried behind a mirrored panel. Knowing the importance of the finds, we along with the owner pursued the concept of restoring the lobby to the full grandeur of the original design. No longer would a simple “lobby facelift” suffice. Miller Druck, along with the owner and architect, began the arduous task of researching the details and materials originally implemented.
The search then began for an appropriate stone reminiscent of the original period. Although the owner was initially drawn to the idea of a contemporary white marble lobby, he was open-minded in allowing us to guide him to a more age-specific marble.
After numerous outings to view various materials, Campan Vert was selected for massive wall panels. Two bundles of consecutive book matched slabs were purchased for the fabrication of the wall panels. The slabs were used in their full length, perfectly book-matched throughout the lobby. Several mock-ups and renderings were painstakingly studied before finalizing the exact layout. Our design team prepared full renderings of each and every piece of stone prior to fabrication and installation.
The trim stone, Indian Green marble, consisting of the base, cap, crown molding, stair treads, and landings, were fabricated to duplicate the profiles of the original trim uncovered during demolition. The tight schedule dictated that the cubic trim details be fabricated, laminated, and assembled, from standard stock of 2cm and 3cm slabs, in our fabrication shop in the Bronx. Additionally, we had to ensure the crown molding was assembled and engineered adequately for the modern addition of LED uplighting recessed within the crown.
As with any project in this day and age, the challenge for both the owner and Miller Druck was to replicate the original details within the confines of a modern-day schedule (expedited of course) and budget. As the project schedule did not allow time to procure material from overseas, our in-house design team worked diligently to develop stone details and anchorage mimicking the elaborate detailed molded profiles of the original stone base, cap, and crown molding.
